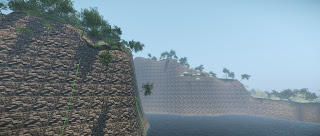View of the whole bridge. Curves of the building "suggest natural forms".
The texture used on the library floors gives a sense of "flowing" movement directed through the rooms towards the doors that will lead to the rest of the bridge.
The folly and the student elevator. The student elevator is wider than the staffs, allowing a larger view of the landscape as they travel to the studio spaces and workshops. The shape is "cave-like" and hence inspired from organic forms from nature.
Texture used on ramps to show direction.
Staff Elevator is smaller but has the similar "cave" shape as the student's elevator. Both elevators move up and across to two levels.
18 Perspectives:
1 Point:
2 Point:
Rapid
Linear
Flowing
Links to Sketchup Models:
Bridge: http://sketchup.google.com/3dwarehouse/details?mid=ba08e0602566ffdc21308853c0ce6dfa
Folly: http://sketchup.google.com/3dwarehouse/details?mid=ce57610232bf806a21308853c0ce6dfa
Elevators: http://sketchup.google.com/3dwarehouse/details?mid=24fff30c3000c78521308853c0ce6dfa
http://sketchup.google.com/3dwarehouse/details?mid=fdf79814a27b6be821308853c0ce6dfa
Link to CryEngine Environment: http://www.mediafire.com/?o1r40grkl7utbmc



























